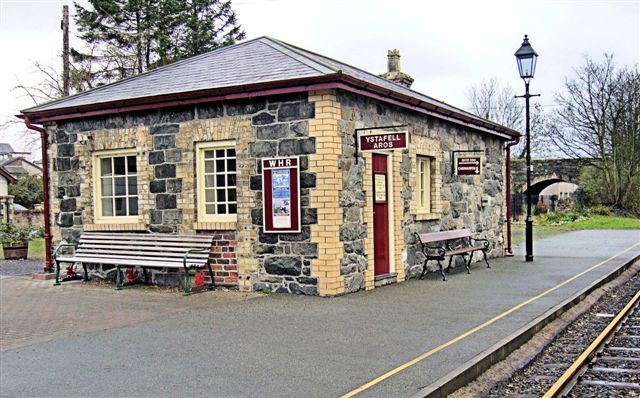

I feel guilty about reading other people's construction threads, pinching their ideas and never posting anything in return. This model, when we get there is based on some of the Eassie designs for the Severn and Wye. The rear of the wild swan books have 4mm drawings so it was 10 minutes on the xerox and full size drawings appeared. I have just moved into live steam so it was a chance to construct new buildings with a common style.
After a bout of pneumonia in March I invested in some 5mm foam board to scribe brick buildings from but have only just got round to using it. It is nice to work with and has been scribed with screwdrivers and a 2.4mm pin punch for the ship lap.
The doors ran on metal wheels but I have a feeling some old airfix tankers will be without wheels by the end of the day. I also hope to cut some pvc angle corners to cover the joints - todays job. I am thinking of 1mm plasticard for tiles and barge boards from the 3mm foam board I have used for the doors.
Having no windows this was an easy model to start with but I have invested in some resin to try and cast some window frames that I can use on station buildings. It looks easy enough on other people's threads











