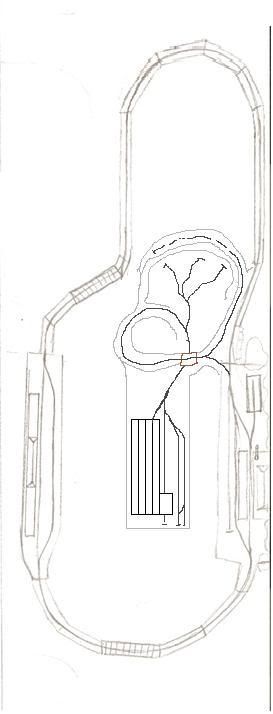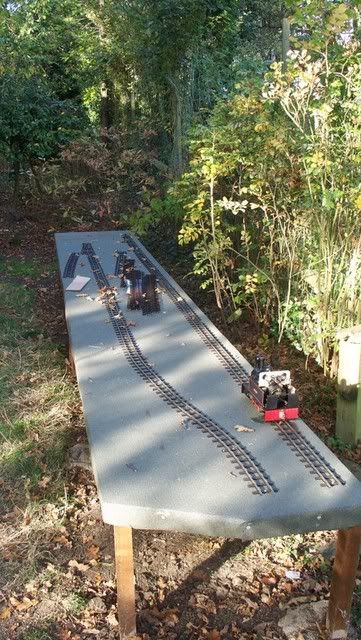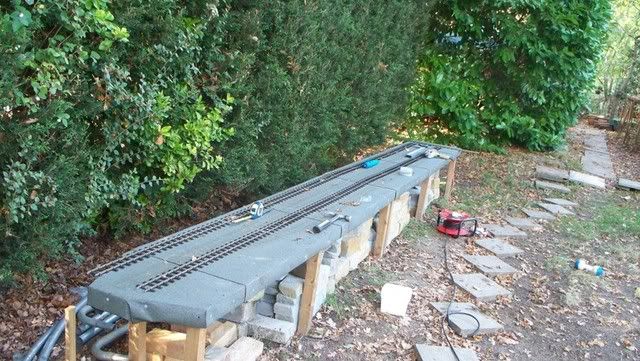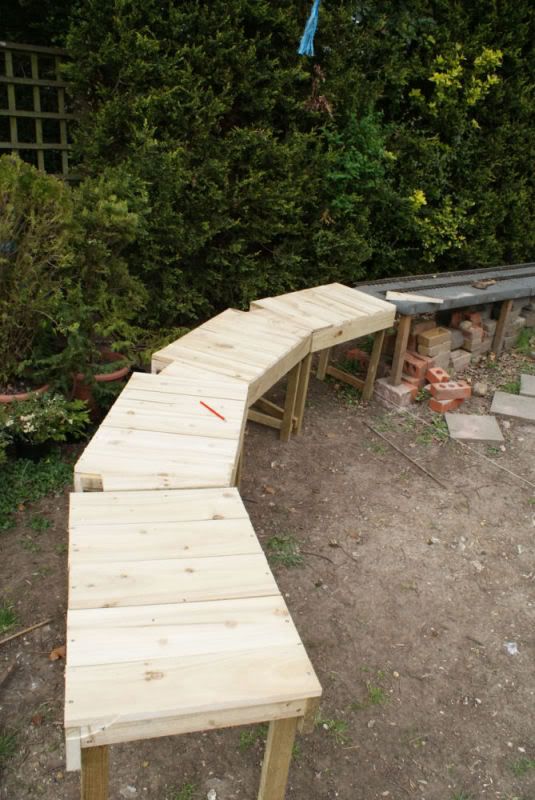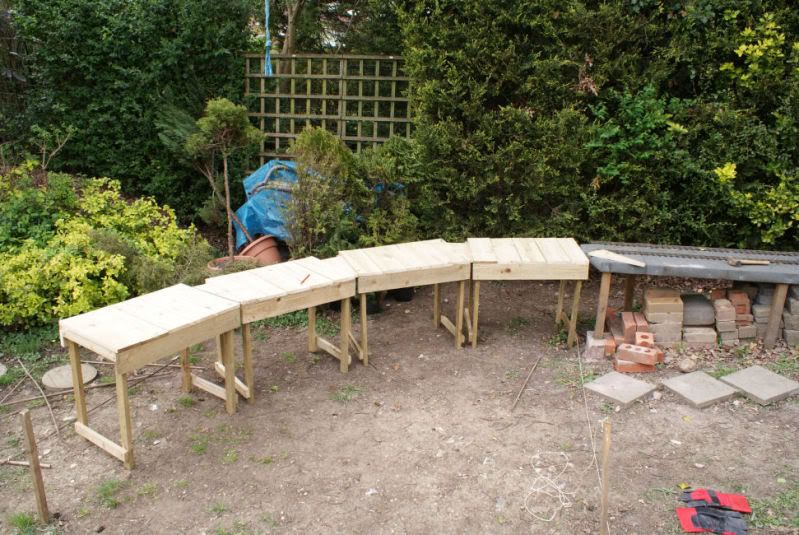the beech grove light railway
-
SillyBilly
- Retired Director

- Posts: 3536
- Joined: Sat Aug 18, 2007 11:00 pm
- andysleigh
- Driver

- Posts: 1362
- Joined: Thu Oct 18, 2007 6:21 pm
- Location: Guildford
- Contact:
- andysleigh
- Driver

- Posts: 1362
- Joined: Thu Oct 18, 2007 6:21 pm
- Location: Guildford
- Contact:
- andysleigh
- Driver

- Posts: 1362
- Joined: Thu Oct 18, 2007 6:21 pm
- Location: Guildford
- Contact:
-
made-in-england
- Trainee Driver

- Posts: 826
- Joined: Tue May 13, 2008 4:22 pm
- andysleigh
- Driver

- Posts: 1362
- Joined: Thu Oct 18, 2007 6:21 pm
- Location: Guildford
- Contact:
-
Boilertite
- Cleaner

- Posts: 70
- Joined: Sat Nov 03, 2007 8:12 pm
- Location: Guildford
-
Boilertite
- Cleaner

- Posts: 70
- Joined: Sat Nov 03, 2007 8:12 pm
- Location: Guildford
-
SillyBilly
- Retired Director

- Posts: 3536
- Joined: Sat Aug 18, 2007 11:00 pm
- andysleigh
- Driver

- Posts: 1362
- Joined: Thu Oct 18, 2007 6:21 pm
- Location: Guildford
- Contact:
- andysleigh
- Driver

- Posts: 1362
- Joined: Thu Oct 18, 2007 6:21 pm
- Location: Guildford
- Contact:
I think i have taken ownership of this project now.
This shall mean a different layout.
the old work shall be taken up, and some bits re used.
I would like to make it fit in a bit mroe with the garden, and not be somthing that as soon as you walk into the garden draws your eye to it.
My plan is as follows-
along the back of the flower bed, and curves around onto a concrete bed over the grass near the edge of the patio.
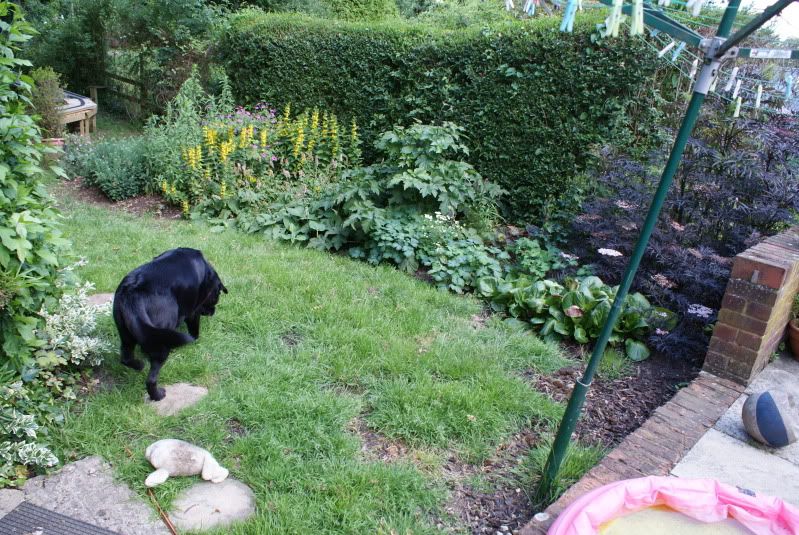
Through the gap you can see between the shed and the bush
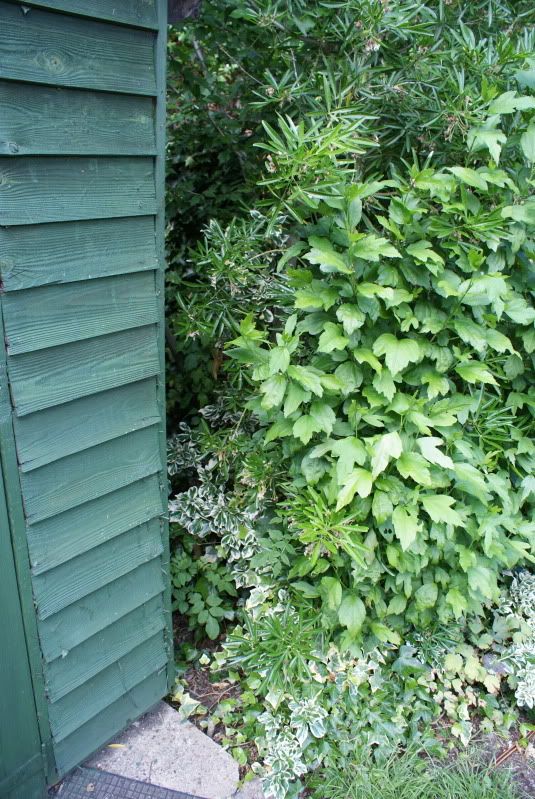
Within the bushes there is a gap, which should be suitable for a raised track bed on posts.
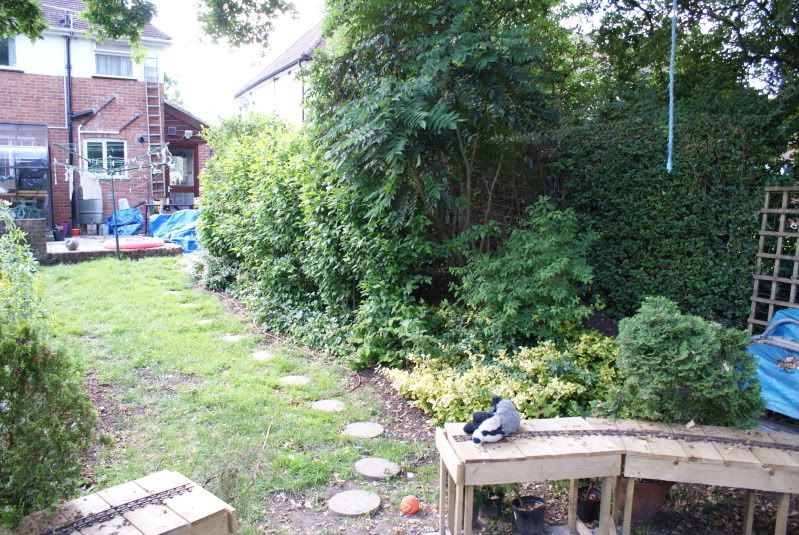
It shall then go along beside the hedge, at roughly the same height as the current boards.
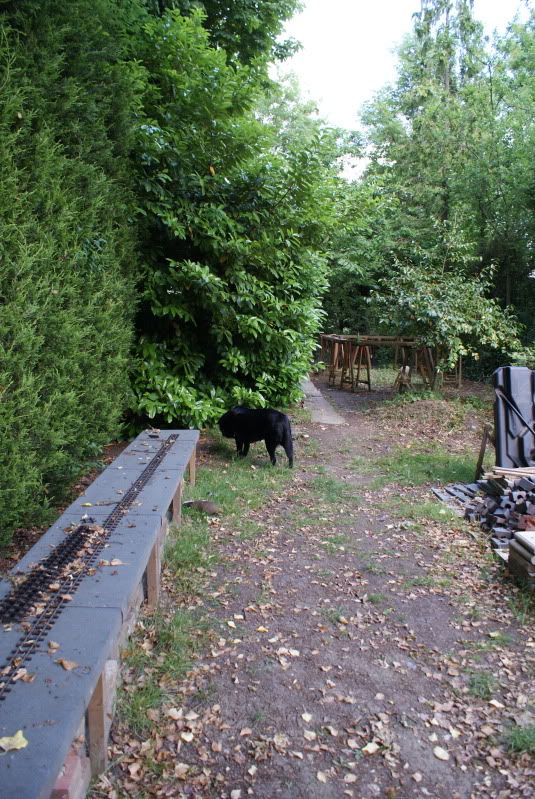
from there it shall snake round to between the path and the dirt hill. There shall be a lift out section to alow people to walk down as usual, with a barrow etc.
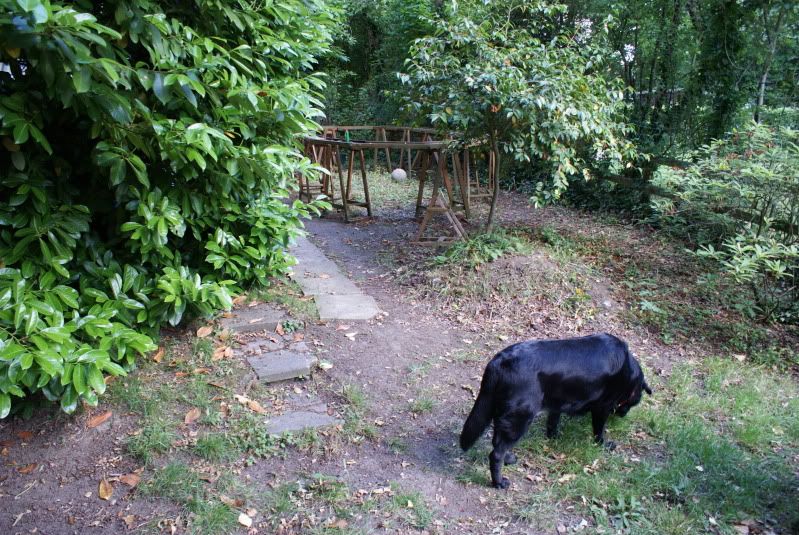
next it will go straight up between the tressell layout and the path, around the end of it and down the other side.
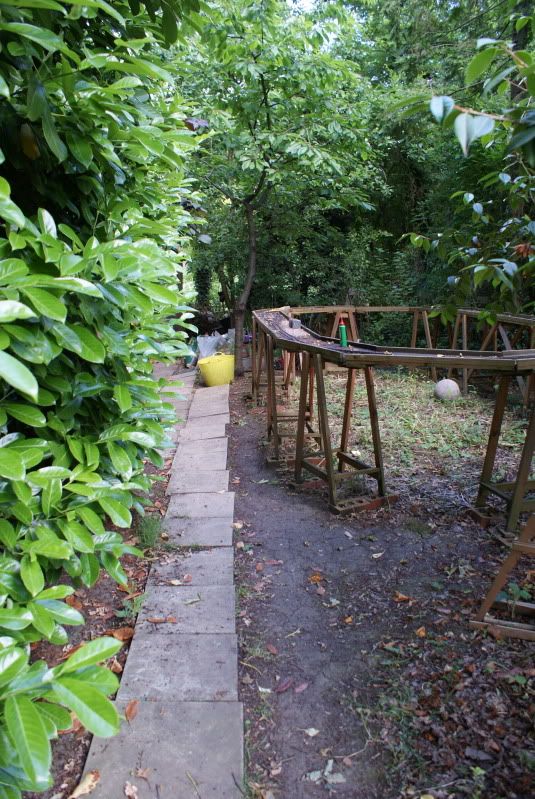
coming down from there, it will start to curve out to clear the bush
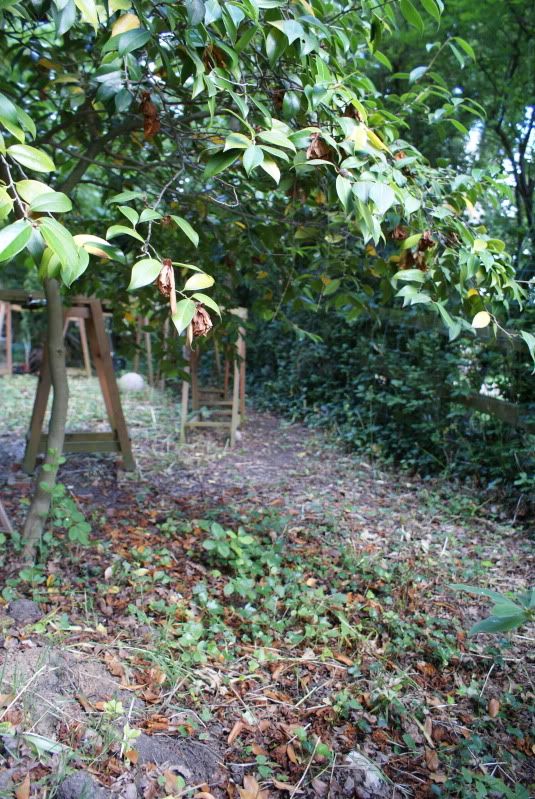
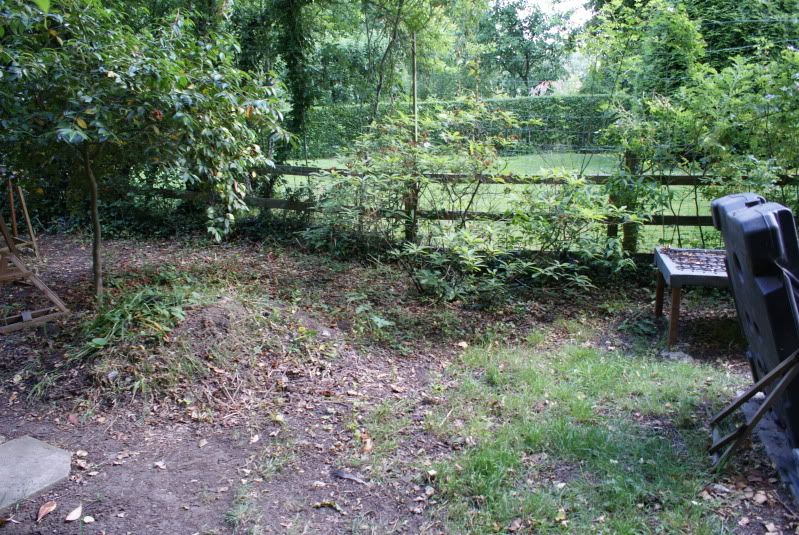
then down just by the bushes, and along up into the flowerbed,
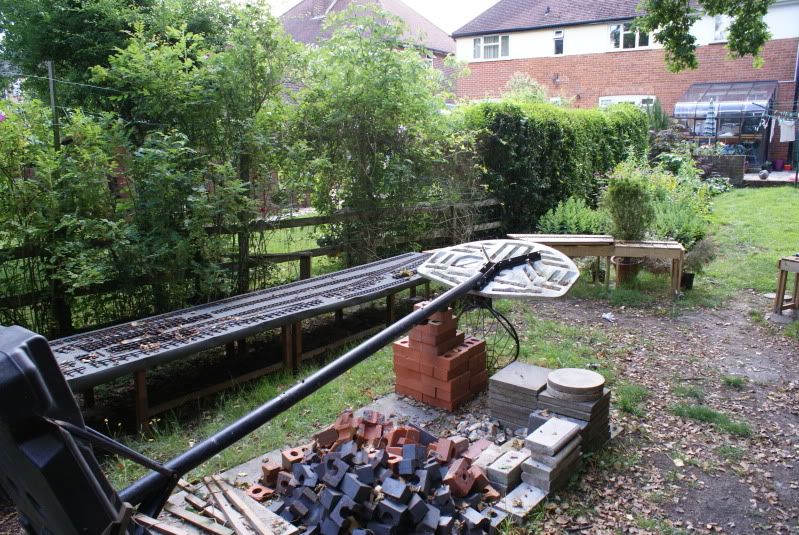
This shall mean a different layout.
the old work shall be taken up, and some bits re used.
I would like to make it fit in a bit mroe with the garden, and not be somthing that as soon as you walk into the garden draws your eye to it.
My plan is as follows-
along the back of the flower bed, and curves around onto a concrete bed over the grass near the edge of the patio.

Through the gap you can see between the shed and the bush

Within the bushes there is a gap, which should be suitable for a raised track bed on posts.

It shall then go along beside the hedge, at roughly the same height as the current boards.

from there it shall snake round to between the path and the dirt hill. There shall be a lift out section to alow people to walk down as usual, with a barrow etc.

next it will go straight up between the tressell layout and the path, around the end of it and down the other side.

coming down from there, it will start to curve out to clear the bush


then down just by the bushes, and along up into the flowerbed,


Who is online
Users browsing this forum: GTB and 4 guests
